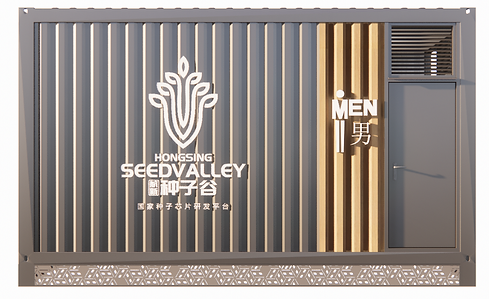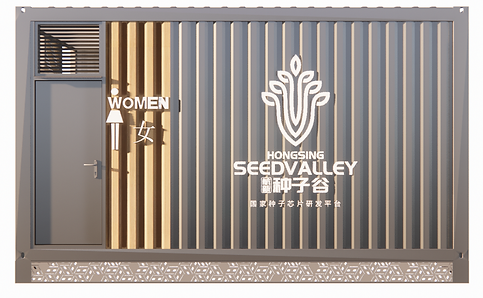
Hangxin Mobile Washrooms
B to B Project
11,2022 - 04,2023
Overview
Client: Hangxin Aviation Technology
Period: 11,2022 - 04,2023
Order: Six Mobile Washrooms
Hangxin Aviation Technology approached us to make six modular washrooms for their facility at Hangxin Seed Valley Science and Technology Research and Education Centre.
My Role
Product Designer
-
User Research
-
Market Research
-
Concept Design
-
Prototyping & Testing
-
Team Management
The Process

Breaking Down The Brief
Client Brief:
Design and manufacture six modular washrooms. The project is at Hangxin Seed Valley Science and Technology Research and Education Centre. Six washrooms should be delivered before May 1, 2023 (product requirement).
Breaking down the brief:
Comfirmed information:
-
Project Location
-
Order Quantity
-
Budget Range
-
Deadline: May 1st, 2023
Missing Information:
1. Who are the users
2. What do the clients want (detailed design requirements including dimensions, functions, and product appearance)
User Research (On-Site)
User age statistics
Scope of Research: All visitors and staff in the center from November to December 2022.

Market Research-Understanding the Problems
1. Uneven indoor floor:
Based on our market research, we have identified a common issue with the indoor floors of many similar modular washrooms. A height difference of approximately 20-30 cm exists, primarily due to the presence of a hidden sewer pipe area. This design choice, aimed at enhancing aesthetics, inadvertently leads to a noticeable difference in floor levels.


2. Inadequate Dimensions:
The most common dimension for similar modular washrooms is 3m width by 6m length by 3m height. However, this space does not comply with the new washroom accessibility regulations, underscoring the necessity for modifications to meet these requirements.
3. Ventilation Issues:
Many modular washrooms only include vents at the top, which can hinder proper air circulation in the confined space.


4. Unreachable hooks for children:
The hook on the bathroom door is positioned for adults and is placed too high for children to reach comfortably.
Designing Concept

Prototyping And Testing
We built a digital prototype in SketchUp based on the approved design
-
Test and validate the prototype's functionality
-
Make necessary adjustments and refinements based on test results
-
Make design modifications based on the test results
Renderings and Photos





